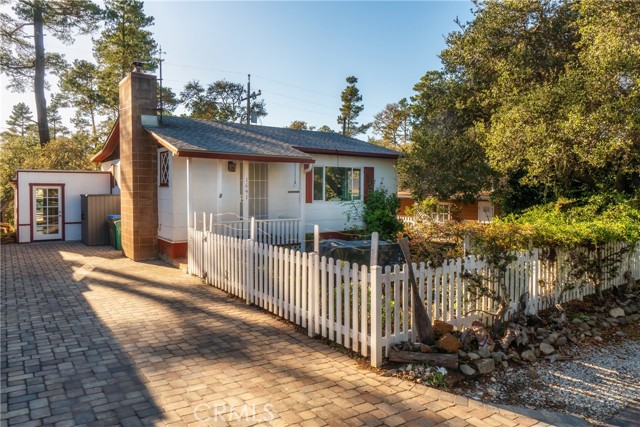call now
805-709-85351641 Cardiff Drive Cambria, CA 93428-
597,000

- Status: Sold
- Type:Single Family Residence
- Bedrooms2
- Bathrooms 1.5
- Square feet: 900
- Lot size: 3,500
- Year built: 1957
Notice: Array to string conversion in I:\apexidx\idx\serverSideHtml\detailHtml.php on line 87
Array
- Gas Oven
- Gas Cooktop
- Refrigerator
- Gas Oven
- Gas Cooktop
- Refrigerator
- Cottage Style
- Wall/Window Unit(s) Cooling
- Vinyl Fence
- Fireplace Living Room
- Fireplace Wood Burning
- Carpet Floors
- Tile Floors
- Vinyl Floors
- Wood Floors
- Raised
- Slab
- Electric Heat
- Fireplace(s) Heat
- Floor Furnace Heat
- Natural Gas Heat
- Wall Furnace Heat
- Electric Heat
- Fireplace(s) Heat
- Floor Furnace Heat
- Natural Gas Heat
- Wall Furnace Heat
- Driveway
- Patio Open Patio
- Front Porch Patio
- Asphalt Roof
- Shingle Roof
- Public Sewer Sewer
- Trees/Woods View
- Public Water
- Double Pane Windows
- Source:CRMLS IDX
- LA:Dale Kaiser
- Co-LA:Gail RileyCalBRE#01118809
- Listing Updated:
- LO:Dale Kaiser Real Estate,SCKAIS
- Co-LO:Dale Kaiser Real Estate,SCKAIS
- Database Updated:2025/12/21 09:24:12
- SA:Bill Matthes
- SO:Coldwell Banker Kellie & Assoc
- Co-SA:
- Co-SO:
Based on information from CARETS as of 21/12/2025 07:00:00 AM. The information being provided by CARETS is for the visitor's personal, noncommercial use and may not be used for any purpose other than to identify prospective properties visitor may be interested in purchasing. The data contained herein is copyrighted by CARETS, CLAW, CRISNet MLS, i-Tech MLS, PSRMLS and/or VCRDS and is protected by all applicable copyright laws. Any dissemination of this information is in violation of copyright laws and is strictly prohibited. Any property information referenced on this website comes from the Internet Data Exchange (IDX) program of CRISNet MLS and/or CARETS. All data, including all measurements and calculations of area, is obtained from various sources and has not been, and will not be, verified by broker or MLS. All information should be independently reviewed and verified for accuracy. Properties may or may not be listed by the office/agent presenting the information.
Notice: Undefined offset: 1 in I:\apexidx\idx\functions.php on line 97
.


 English
English French
French Spanish
Spanish German
German Chinese
Chinese Tagalog
Tagalog Korean
Korean Vietnamese
Vietnamese Arabic
Arabic Russian
Russian Italian
Italian Polish
Polish Portuguese
Portuguese Slovenian
Slovenian Thai
Thai Iceland
Iceland Denmark
Denmark Norway
Norway Sweden
Sweden Persian
Persian Japanese
Japanese